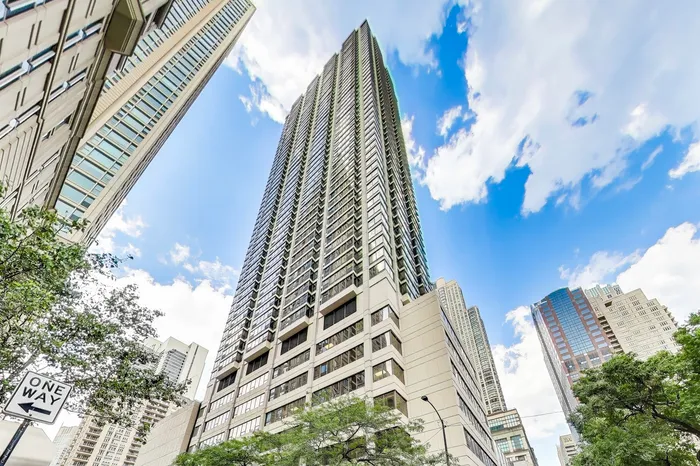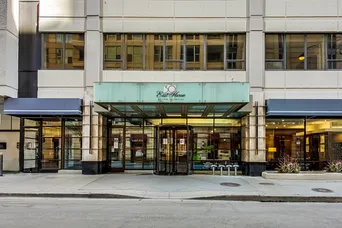- Status Sold
- Sale Price $385,000
- Bed 2 Beds
- Bath 1 Bath
- Location North Chicago
-

Daryl Ceaser
dceaser@bairdwarner.com
Stylish Southeast Corner Condo with Sweeping City Views! Welcome to this sun-drenched southeast corner condo offering the best skyline views and an ideal blend of comfort, space, and modern updates. This two-bedroom condo features an open layout with expansive living and dining areas, perfect for both everyday living and entertaining guests. Enjoy an abundance of natural light through massive windows that showcase panoramic cityscapes, including unobstructed views of Chicago's iconic architecture. There is a well-appointed kitchen with ample cabinetry, breakfast bar, and granite counters flow seamlessly into the large living and dining space. The large primary bedroom features professionally organized closets, morning sunlight and brand-new plush carpet creates an inviting retreat. The second bedrooms makes a perfect guest bedroom of office with lovely French doors and south-facing views. Three brand-new air conditioning units for efficient, year-round climate control, fresh custom paint, and in-unit laundry add to the perfect corner condo. Located in one of River North's premier full-amenity buildings, residents at 30 E Huron enjoy a 24-hour door staff, renovated outdoor pool and sundeck, fitness center, media room, party room, and more-all within walking distance to Michigan Avenue, restaurants, nightlife, and public transportation. Don't miss this rare opportunity to own a move-in-ready corner unit with million-dollar views. Prime garage parking spot additional 25K. Option to purchase side-by-side Unit next door (#2603) to combine into one impressive city retreat or use for guests/family/additional income- 30 E Huron permits Air BnB with 30 day minimum!
General Info
- List Price $385,000
- Sale Price $385,000
- Bed 2 Beds
- Bath 1 Bath
- Taxes $7,775
- Market Time 68 days
- Year Built 1980
- Square Feet Not provided
- Assessments $901
- Assessments Include Water, Parking, Common Insurance, Doorman, TV/Cable, Exercise Facilities, Pool, Exterior Maintenance, Lawn Care, Scavenger, Snow Removal, Internet Access
- Source MRED as distributed by MLS GRID
Rooms
- Total Rooms 5
- Bedrooms 2 Beds
- Bathrooms 1 Bath
- Living Room 14X13
- Dining Room 10X9
- Kitchen 9X8
Features
- Heat Electric, 2+ Sep Heating Systems, Zoned
- Air Conditioning Wall Unit(s)
- Appliances Not provided
- Parking Garage
- Age 41-50 Years
- Exterior Concrete
- Exposure S (South), E (East)
Based on information submitted to the MLS GRID as of 2/17/2026 5:02 PM. All data is obtained from various sources and may not have been verified by broker or MLS GRID. Supplied Open House Information is subject to change without notice. All information should be independently reviewed and verified for accuracy. Properties may or may not be listed by the office/agent presenting the information.















































































