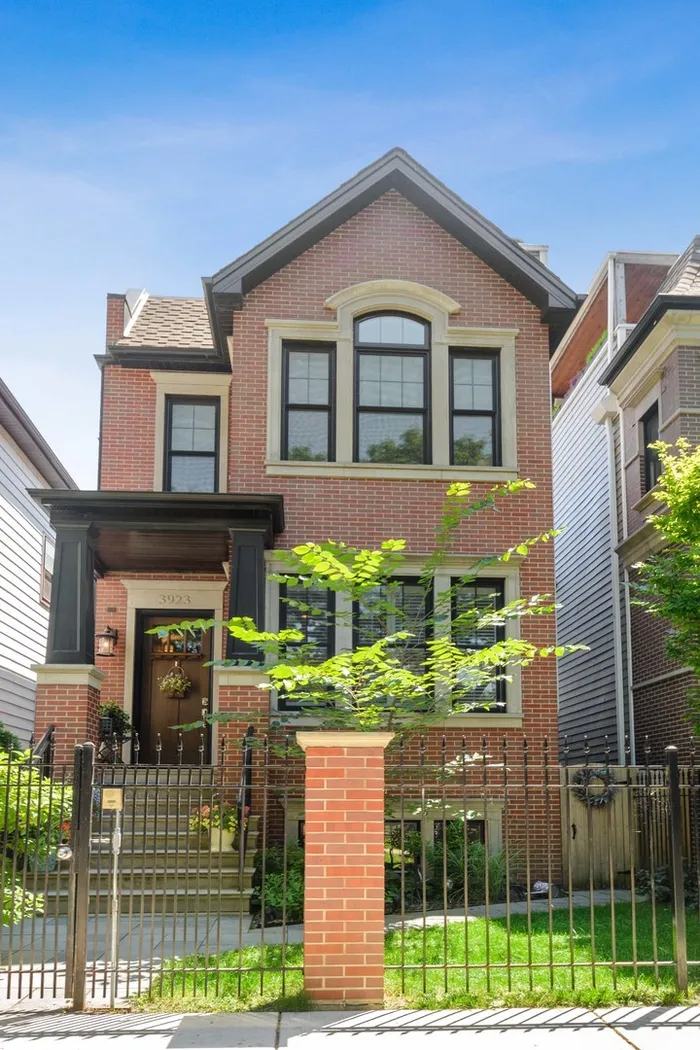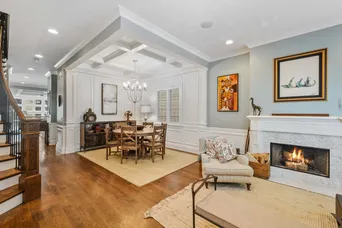- Status Sold
- Sale Price $1,575,000
- Bed 3 Beds
- Bath 3.1 Baths
- Location Lake View
-

Daryl Ceaser
dceaser@bairdwarner.com
True craftsmanship is embodied in this 5 bedroom 3.1 bathroom single family home on a beautiful tree-lined street in coveted Blaine Elementary School District. This extraordinary home was built with exquisite woodwork which is enhanced by soaring ceiling heights, plantation shutters, and custom built-ins throughout. An inviting foyer leads to the formal living room with marble fireplace and dining room perfect for entertaining. High End Chefs kitchen with professional grade appliances including a Wolf range, double oven, and SubZero refrigerator, oversized island, and custom banquette seating. The great room off of the kitchen offers a perfect cozy retreat and features a marble fireplace, built in, and direct access to the outdoor terrace. The second level master suite with 2 separate custom walk-in closets and gorgeous marble bath inclusive of dual sinks, jumbo spa tub, and oversized steam shower. Two ample size bedrooms, full stone bathroom, and 1 of 2 large high end laundry rooms complete this floor. The lower level includes radiant heat throughout, fourth and fifth bedrooms (currently home gym), full natural stone bath, 2nd laundry room, and recreation room with wet bar. Impressive outdoor space includes a gated front yard with thoughtful landscape design, a garage rooftop deck with pergola, outdoor built in fireplace and a two car garage complete this home. Zoned heating, exceptional wood work and attention to detail throughout, built ins, and more make this home a dream. No detail was overlooking! Walking distance to all that Southport Corridor and North Center has to offer including all of the shops, restaurants and transportation. Perfectly nestled and close to everything!
General Info
- List Price $1,600,000
- Sale Price $1,575,000
- Bed 3 Beds
- Bath 3.1 Baths
- Taxes $31,275
- Market Time 1 days
- Year Built 2013
- Square Feet 3900
- Assessments Not provided
- Assessments Include None
- Source MRED as distributed by MLS GRID
Rooms
- Total Rooms 11
- Bedrooms 3 Beds
- Bathrooms 3.1 Baths
- Living Room 14X17
- Family Room 17X16
- Dining Room 12X14
- Kitchen 9X17
Features
- Heat Gas, Radiant, 2+ Sep Heating Systems, Zoned
- Air Conditioning Central Air, Zoned
- Appliances Oven/Range, Microwave, Dishwasher, High End Refrigerator, Refrigerator-Bar, Washer, Dryer, Wine Cooler/Refrigerator
- Amenities Park/Playground, Curbs/Gutters, Gated Entry, Sidewalks, Street Lights, Street Paved
- Parking Garage
- Age 11-15 Years
- Style Traditional
- Exterior Brick,Limestone,Other
Based on information submitted to the MLS GRID as of 2/17/2026 6:32 PM. All data is obtained from various sources and may not have been verified by broker or MLS GRID. Supplied Open House Information is subject to change without notice. All information should be independently reviewed and verified for accuracy. Properties may or may not be listed by the office/agent presenting the information.



































































